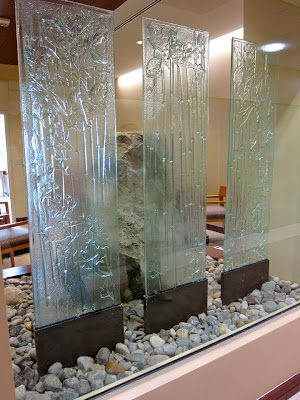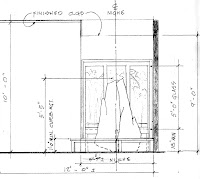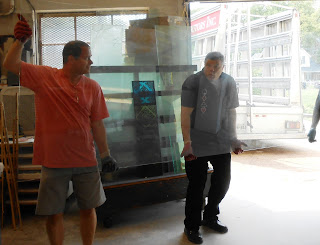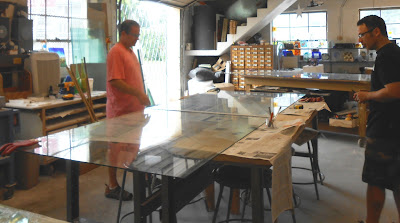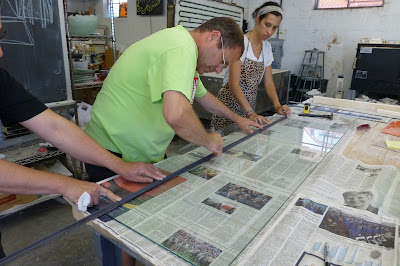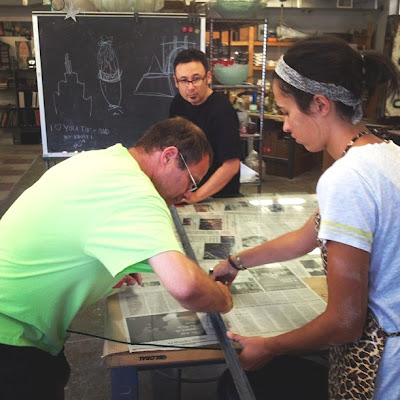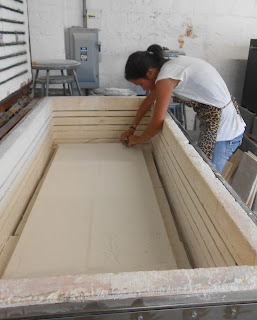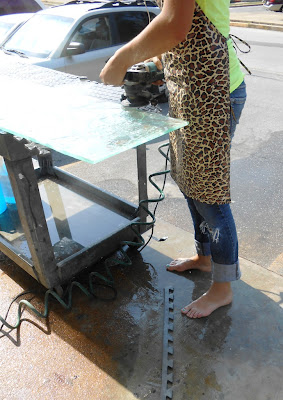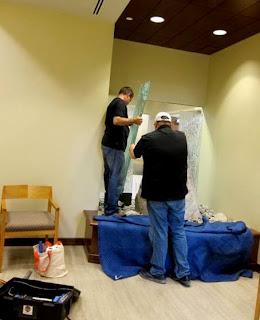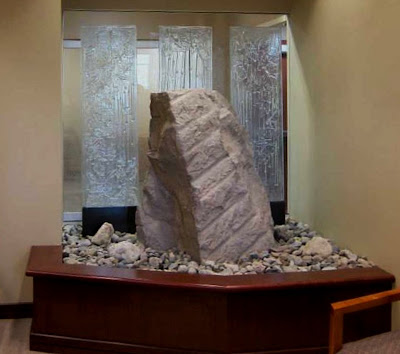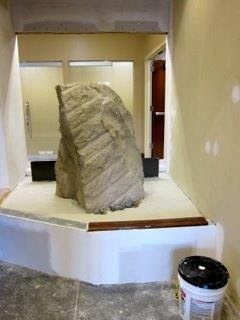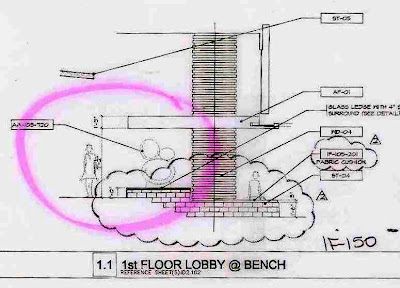2 Agencies + 2 Unique Identities = 1 Integrated Artwork Solution

Details from sculptures by Washington Glass Studio for West Palm Beach International Airport
Palm Beach County‘s Art in Public Places awarded Washington Glass Studio (WGS) the commission to design and fabricate integrated public art sculptures as part of the renovation of an existing facility for the new headquarters for Palm Beach County’s Tourist Development Council (TDC) and the Palm Beach County Sheriff’s Office (PBSO) after a Call for Artists held in 2014. The building – a five story 61,000 square foot facility is located at one the most visible intersections in Palm Beach County, adjacent to the Palm Beach International Airport and can be seen from departing and arriving flights.

Sites for public art sculptures outlined in Call for Artists @ Florida’s West Palm Beach Airport
Agency 1 – Tourist Development Council (TDC)
The Tourist Development Council asked that their site-specific sculpture reinforce their brand and help show that Palm Beach is a prime tourism destination in one of the top tourism states in the country. The TDC includes Discover Palm Beach County, the Film and Television Commission and the Sports Commission. The TDC also provides oversight to the Palm Beach County Convention Center and the Palm Beach County Environmental Resources Management Department and their Beach Re-nourishment Program.
Agency 2 – Palm Beach County Sheriff’s Office (PBSO)
The Palm Beach County Sheriff’s Office has approximately 4,000 dedicated and professional staff that are committed to protecting the public, and enhancing the quality of life in the community while administering agency operations. The project site will house PBSO Admin services include Central Records, Human Resources, Labor Relations, Risk Management and Graphics.

WGS Director Erwin Timmers reviews the sites with representatives from PBSO and TDC in October 2014.
After consulting with the different agencies, WGS began schematic design of the sculpture works and the integration of the work with the architecture of the building. WGS sought to utilize color as a strong identification element that would help define the building’s new entry sequences.

Preliminary design concepts for the site were reviewed with the end users.
The artwork was reviewed and modified as the project team were consulted and fabrication details were outlined. Structural details of the aluminum framework were integrated into the design. Florida has very high wind design loads that had an impact on the artwork design and working again with structural engineer Holbert Apple Associates ensured that the hurricane loads would pose no problem for the artworks. Additionally, the designs would have to allow for shipping from the Washington, DC area glass studio down to sunny Palm Beach Florida and thus the design incorporated modular aspects to allow for fabrication and shipping.

Design of the artwork included detailed structural engineering analysis.
An additional aspect for the project design was the inclusion and integration of artwork and the building’s architectural re-design. Building signage, lighting, paving, and landscaping aspects were to be part of the artist’s proposal. The original building dates from the 1980’s and offered the ideal blank slate background, and allowed for some experimentation with blocks of color that would tie the art with the architecture.

West Palm Beach building façade color test study.
The building artwork design contract included elements of landscape design, and WGS artists liked creating new places to have glass incorporated. Color-coordinated glass “pebbles” (surface-seeded aggregate) were mixed into the concrete paving surrounding the artwork at the base of each. With great power comes with great responsibility.

Tourism Office concrete paving sample. The glass chips were color coordinated to the artwork.
Paving slip resistance, hurricane wind loads on glass and steel, in-ground lighting values – all were part of the artist’s control and the studio was challenged to grow and develop our knowledge base.
Design: Palm Beach County Sheriff’s Office (PBSO)
The design of the PBSO artwork had to showcase how the Sheriff’s office was an important partner to the community and reflect the values of the department. Aspects of the Sheriff would be presented in bas-relief cast glass panels mounted in sturdy structural aluminum framework. The colors of the PBSO were to form the basis of the sculpted glass artwork. The greens and golds would include a stripe of blue glass that would represent the “thin blue line” that symbolizes the relationship of law enforcement in the community.

Sheriff department concept sketch.
The location of the sculpture was important – the artwork would help define the entry to the new Sheriff’s office, and the artwork would also help shield views down along the building that are more private outdoor spaces.

Detail of one of the cast glass panels for the PBSO artwork. The clasped hands represent helping community.
The finished work has some incredibly detailed cast panels that are works of art in and by themselves.

View of the new Sheriff Office artwork – titled “Guardian” by WGS.
Design: Tourist Development Council (TDC)

Palm Beach’s Tourist Development Council (TDC) has oversight responsibility for the marketing agencies which include Discover The Palm Beaches, the Cultural Council of Palm Beach County, the Palm Beach County Film & Television Commission and the Palm Beach County Sports Commission along with the Palm Beach County Convention Center. A number of proposals were presented to the TDC and the selected version was for an illuminated 17′-0″ tower – ultimately to be located on a new plaza area at the building entry. The color palatte of the “Discover the Palm Beaches” campaign would be the basis of the artwork color direction. The glass design direction taken by the artist team was to abstract elements from each of the agencies that make up the TDC.

The TDC artwork, titled “Guidepost” is situated on a new plaza created at the building entry.
The structural requirements for the artwork framework (to be made in aluminum) required a substantial cross section for the members. The strong wind loads in coastal Florida required a close supervision of the metal design and fabrication.

Artist Michael Janis begins creation of the colorful glass inset panels.

Erwin Timmers works on the TDC art while Patricia and Audrey supervise.

Dave Dolan of Palm Beach County is part of the review process of the structural metal at the shop.
The glass artwork integrated into the metal structure began in the summer of 2016. Each glass inset was coated with a special coating to protect the structure in hurricane force winds. The installation of the artwork began in late 2016 and was completed in early 2017, giving the WGS crew some time in the beautiful Florida sunshine.

Audrey Wilson and Erwin Timmers install the public art in Palm Beach, FL.

The artwork “Guidepost” is beautifully reflected in the building that houses Florida’s TDC.
Project Information
Address: 2195 Southern Boulevard, West Palm Beach, FL 33406
Artist: Washington Glass Studio
Design Team: Laurie Brown, Michael Janis, Tim Tate, Erwin Timmers, Audrey Wilson. With Patricia de Poel Wilberg and Ricky Barton.
Structural Engineer : Holbert Apple Assoc Inc













































