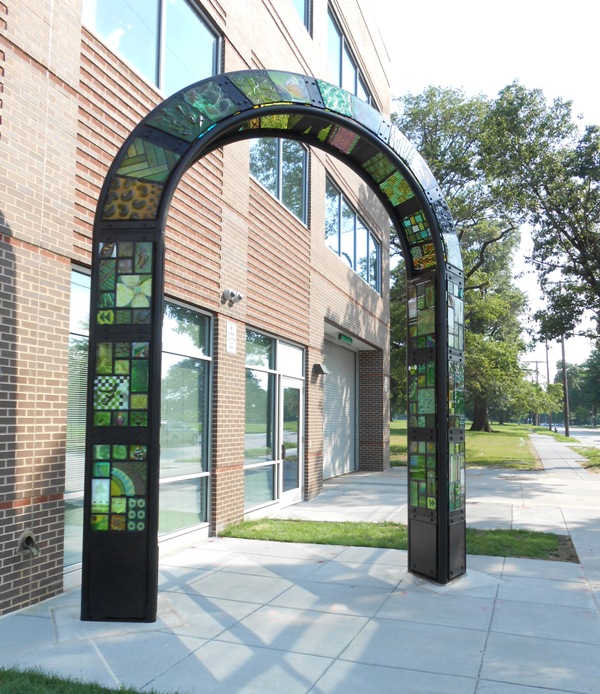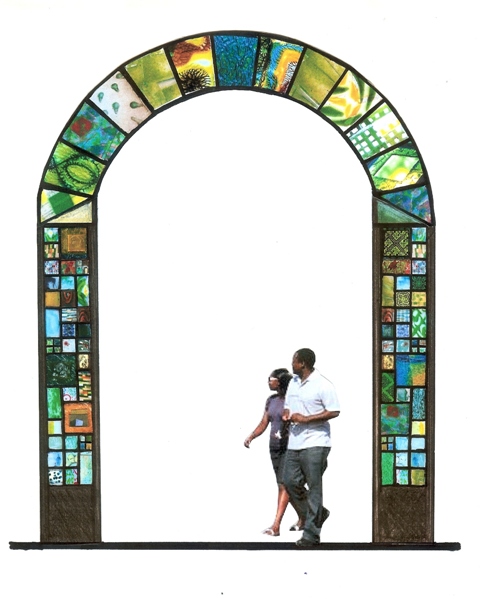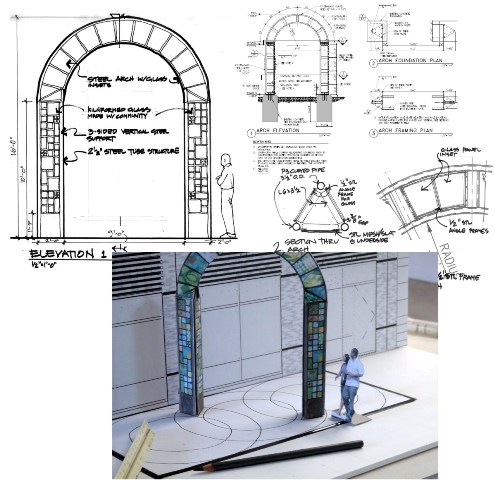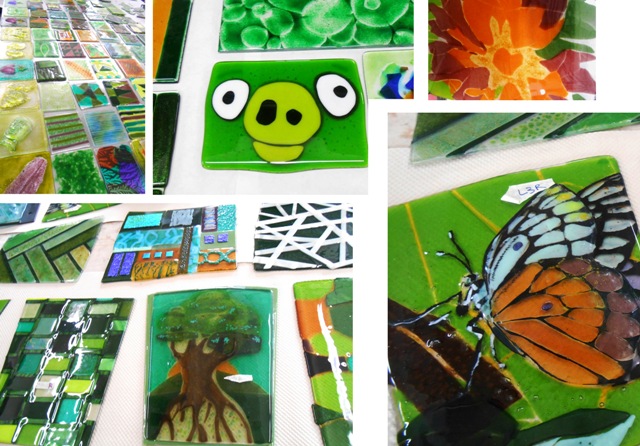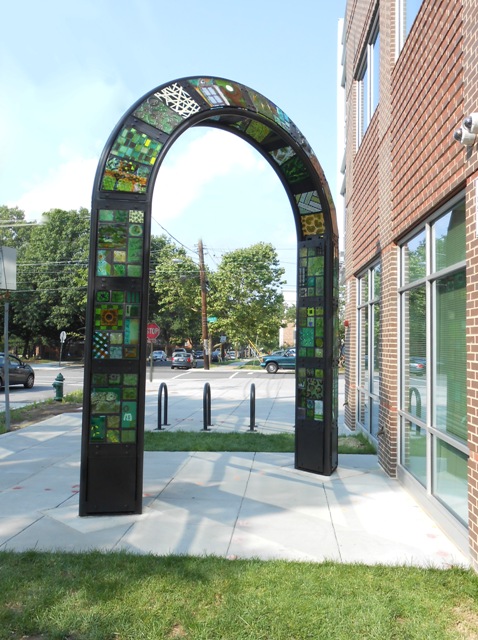The Washington Glass Studio was awarded the commission to create the new landmark artwork sculpture for the Laurel Library (now under construction next to Emancipation Park in Laurel, MD). Baltimore Sun reporter Lisa Philip visited the Washington Glass Studio last week as the Library area residents and interested citizens collaborated in glass-making workshops to make the inset panels . Click HERE to jump to Lisa Philip’s article on how the artwork is engaging the community.
Category Archives: Public Art
M L Duffy Sculpture at Reston VA’s North County Government Center

Matthew Duffy’s artwork “Mutual Understanding, Mutual Respect” being installed at Reston, VA’s new North County Government Center. Photo: Lizzie Temme Duffy
Sculptor Matthew Duffy‘s new public artwork installed at Reston’s new North County Government Center is featured in a recent Fairfax CountyTimes article. The sculpture—two, sleek, stainless steel fretwork hands reaching for each other – was made at his studio in next door Otis Street Arts Project over the past year. Titled “Mutual Understanding, Mutual Respect, the artist M.L. Duffy describes the work as based on “the idea of mutual respect in these difficult times”.

M.L. Duffy installing the public art sculpture in February. Photo by Janet Rems / Fairfax County Times
M.L. Duffy worked on a number of Washington Glass Studio public art projects – most notably the Bethesda, MD Safeway supermarket façade, where he later described the process deconstructed down to the hours of physical labor: “3 Bays: 7 Months, 340+ pieces of glass, 2,125 chops on the tile saw, 120 hours on the belt-sander and diamond grinder, 1 full box of silicone, 48 frames, 2 cans of paint, 300 re-filed squares, 17 castings, and a whole-lotta trying to keep track of everything.”
Also a fine arts teacher at the Jesuit Gonzaga College High School in Washington, DC, Matthew hired a group of top art and stage crew students to work with him during the sculpture’s preliminary stages.
Congrats Matthew on the success of the new public artwork!

ML Duffy reviews the Safeway glass panels cast from recycled glass with WGS Co-Director Erwin Timmers.
Washington Glass Studio Engages Community With Laurel Library’s Public Art

Prince George’s County’s Art in Public Places promotes community interaction in the creation of the new artwork sculpture at the Laurel Library. Residents of the area are invited to the Glass School to create the glass panels in the sculpture.
Prince George’s County, MD, recently awarded Washington Glass Studio the commission to create of one of the public art sculptures destined to become a landmark at the new Laurel Library, currently completing construction.
WGS is working with Arts in Public Places (AIPP) – Prince George’s County Government’s public art program that contributes to the place-making and aesthetic significance of Capital Improvement Projects. AIPP creates percent-for-art initiatives that integrate works-of-art into new and (substantially) renovated County buildings as part of construction costs of the facility.
The Laurel Library public art process involves community and facility stakeholders, artists, construction professionals and local government officials. Community glass making workshops have been held, and a there has been a great start on the artwork!

One of the artworks references the new library’s lighted dinosaur footprints leading to the Discovery Island children’s room that will have a glass floor exposing a full-size velociraptor skeleton replica. The room will hold two children’s seating areas, one within a large dinosaur rib cage and the other decorated with volcano lava and light effects.
Willaim Beanes Community Center Awards Washington Glass Studio Public Art Commission
The Maryland-National Capital Park and Planning Commission, Prince George’s Department of Parks and Recreation has awarded the commission to create public art and site specific commission for the William Beanes Community Center in Suitland, MD to the Washington Glass Studio.
The center is named for William Beanes, MD, of Prince George’s County, who played a pivotal, yet largely unknown, role in the history of The Star-Spangled Banner. If not for Dr. Beanes, Francis Scott Key would not have been on a ship in Baltimore’s Harbor, and he would never have written the poem which became our National Anthem.

A romantic depiction of Francis Scott Key at the dawn’s early light, seeing the Star-Spangled Banner still waving at Fort McHenry in Baltimore Harbor on the morning of Sept. 14, 1814.
Dr. William Beanes had been captured by the British for his role in arresting and jailing British deserters during the War of 1812. Francis Scott Key, a Georgetown lawyer, was approached by friends of Beanes with the permission of President James Madison, and dispatched to travel along with John S. Skinner, a US Agent for Prisoner Exchange, to negotiate Bean’s release from the British. British Major General Robert Ross, who had initiated the arrest of Dr. Beanes, was reluctant to let him go. Skinner produced letters, however, from wounded British prisoners of war who described their good treatment at the hands of Dr. Beanes and Ross agreed to his release. The group’s return home, however, coincided with the British attack on Baltimore during the summer of 1814, and they sought temporary safety on a ship just a few miles from Fort McHenry. Onboard, the group could hear the rockets in the distance as the fighting continued through the night until early morning brought an eerie quiet. With the sun rising in the distance, Key used a telescope and spied the U.S. flag still flying. Inspired by the sight, Key began composing on the back of a letter found in his pocket what would later be known as “The Star Spangled Banner”. On March 3, 1931, a proclamation by Congress immortalized the song as our country’s national anthem.
The design proposed by Washington Glass Studio used the concept of the Round Panels = Abstracted Fireworks “Bursting In Air”. This symbolizes pride, childlike wonder, romantic love, patriotism and inspiration. Rising along the feature wall towards the roofline, establishing a strong visual presence to the entry would be a series of large brightly colored illuminated panels. The circular shapes contrast the building’s form and help create visual interest. Each of the large panels would have powerful graphic designs that pay homage to the future of Suitland’s residents and heritage, icons of the community, its history and goals.
View of the design and how the internal LED illumination will work at nighttime.
Montgomery County Veterans Memorial by Washington Glass Studio

Montgomery County officials dedicated a new plaza and eternal flame in honor of the county’s war veterans on Monday, just before the next day’s observance of Veterans Day. County Executive Ike Leggett and Council president Craig Rice dedicated the plaza and its Fallen Heroes Memorial, which is part of the Judicial Center Annex construction project.

Montgomery County Executive Isiah Leggett (center left) with retired Navy Cmdr. Everrett Alvarez Jr. of Potomac, who was the longest-held prisoner of war in Vietnam, after the dedication of Memorial Plaza and unveiling of Washington Glass Studio’s Eternal Memorial Flame in Rockville, MD
The plaza is part of the Judicial Center Annex construction project that began in 2011 and involved an addition and renovation of the existing Judicial Center. The plaza and green spaces were redesigned to invite public use of the space.
 During remarks at the dedication ceremony, County Council President Craig Rice, the son of a Vietnam veteran, noted the importance of having a peaceful place to visit to reflect and remember the sacrifices of our veterans.Among those participating was retired Navy Cmdr. Everrett Alvarez Jr. of Potomac, who was the longest-held prisoner of war in Vietnam.
During remarks at the dedication ceremony, County Council President Craig Rice, the son of a Vietnam veteran, noted the importance of having a peaceful place to visit to reflect and remember the sacrifices of our veterans.Among those participating was retired Navy Cmdr. Everrett Alvarez Jr. of Potomac, who was the longest-held prisoner of war in Vietnam.
DC Mayor Gray to Dedicate WGS Public Art Sculpture
The DC Commission on the Arts and Humanities invites all to a Public Art Dedication of : The Community Gateway Arch
On Friday, July 18, 2014 come to the Unity Health Care’s Parkside Health Center, 7:00 – 9:00 PM at 765 Kenilworth Terrace, NE Washington, DC 20019
For more information contact: The DC Commission on the Arts and Humanities:
202-724-5613 or tonya.jordan@dc.gov
Light refreshments will be served
Happy 4th of July!
The Washington Glass School and Studio Wishes a Happy & Safe Independence Day to All!

One of the glass elements in DC’s “Community Gateway” arch public art sculpture made by Washington Glass Studio and the Ward 7 community is a green Stars & Stripes
Washington DC Mayor Gray will be dedicating the new arch public artwork at the site: Corner of Hayes Street & Kenilworth Terrace, NE, Washington, DC 20019.
UPDATE! Power outtages at the healthcare facility have postponed the dedication ceremony. New date for dedication ceremony:Friday, 18 July, 2014; 7-9 pm.
The Process: Public Art and Placemaking
One of the Washington Glass Studio’s most ambitious public art projects has just completed installation. The DC Commission on the Arts & Humanities commissioned the sculpture for the new Unity Healthcare facility in Washington, DC, and the glass-and-steel artwork was installed without a problem this week.
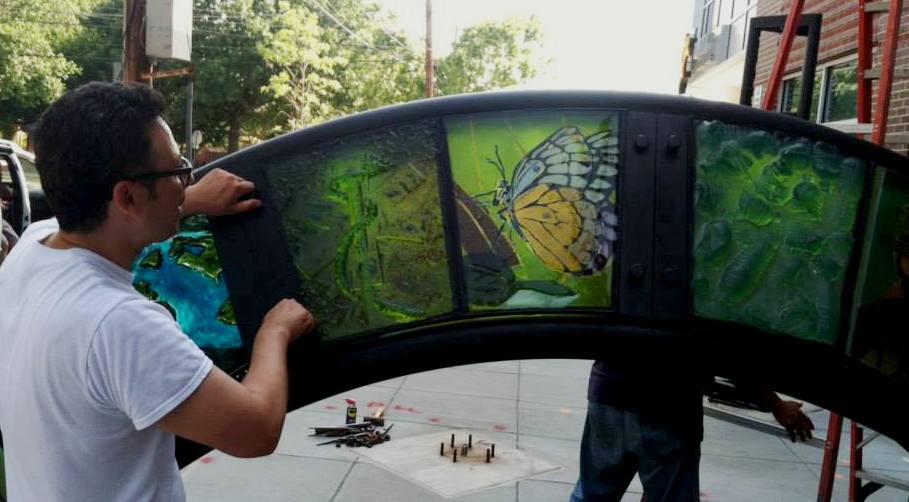
Michael Janis bolts the panels to the top of the public art sculpture before the work is hoisted into place.
The design of the public artwork was intended to mark the symbolic entrance to the Kenilworth / Parkside section of DC’s Ward 7. This area (near Caeser Chavez charter school, the Kenilworth Aquatic Gardens and the Anacostia Freeway) was recently identified as a DC Promise neighborhood – and its experiencing a renewed investment in neighborhood revitalization. After meeting with community representatives, the WGS team focused on themes that were strongly held. A “Community Gateway Arch” became the vision for the placemaking sculpture that would help identify the new environment. The glass panel insets in the 16′ tall sculpture would be made with the help of the neighborhood residents, students of the high school, and the staff of the new Unity Healthcare facility. The Washington Glass Studio worked with the DC Creates! Public Art Program selection committee, the DCCAH Council, Unity Parkside Health Care, the Ward 7 ANC and the community and held a series of glass “quilting-bees” and made a communal environment where community and art were not separate.
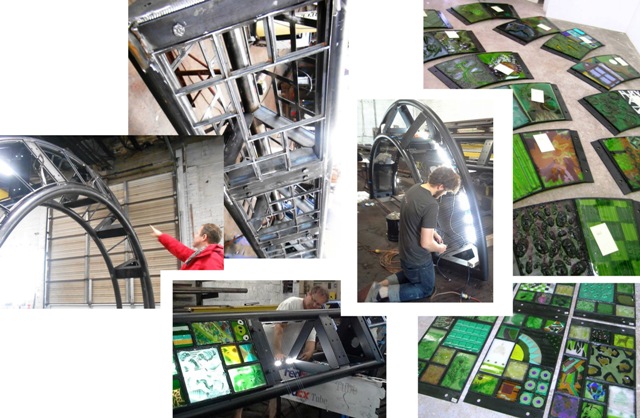
Artist Erwin Timmers oversaw the structural integration of support framework, LED lighting and glass panel insets.
The 16′ high x 14′ wide sculpture lit internally with LED lighting was one of the largest outdoor artworks installed to date for the Washington Glass Studio, and much went into the design, engineering and the fabrication of the steel framework.
In early 2014, with the structural foundation for the artwork finished and the steel framework underway, the call went out to the community to come make glass. By directly involving the public in the creation of the new landmark, the space would resonate because the artwork would have meaning to all – as everyone had the chance to tell their story. The glass workshops were packed. Many of the people that came to work in glass returned to each of the scheduled dates – they loved working in glass and wanted to see how the artwork changed once fired.
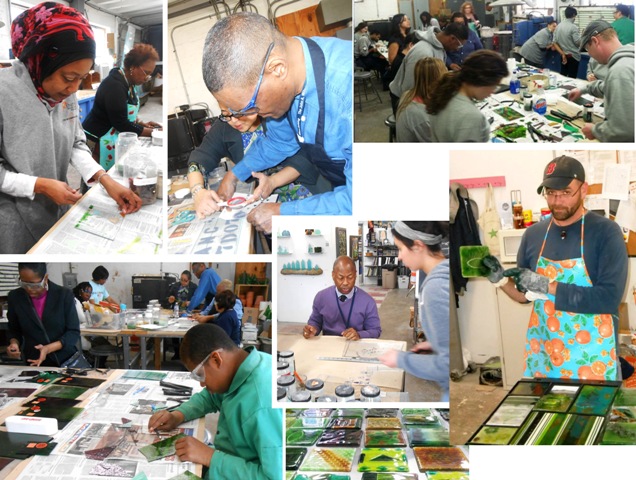
DC ANC Ward 7 Commissioner Willie H. Woods, Jr and DCCAH Exec Director Lionell Thomas were among the community enlisted to interact with the glass artwork.
By having many area residents making the glass art insets, the sculpture has an increased sense of local identity. The artwork arch stimulates curiosity, inspired some of the budding artists to consider new artistic avenues and on occasion, create a smile.
The formal opening ceremony of the Anacostia Arch with DC Mayor Gray is now being scheduled. We will update on the school’s FB page and on the blog!
Project Details
- Location: Corner Hayes Street & Kenilworth Terrace, NE; Washington, DC 20019
- Washington Glass Studio Public Art Team: Michael Janis, Tim Tate, Erwin Timmers, Audrey Wilson, Derek Thomas, Miles Lark, Cris Chaney and Robyn Townsend
- Structural Engineers: Holbert Apple Associates, Inc and Wolfman and Associates
- Structural Steel: Iron Kingdom
- Number of Glass Tile Insets: Over 300
- Weight of Sculpture: 2000 lbs
Washington Glass Studio Projects
Most of you know about the Washington Glass School’s extensive glass classes and the artwork, but many of you don’t know the third component of the Washington Glass Studio. The Washington Glass Studio was established in 2001 to deliver artwork to the public realm by creating site specific art for architectural and landscape environments. Here is a highlight of a few recent projects to give a scope of what we are capable of producing.
We are currently finishing a commissioned public art sculpture in Washington, DC’s Ward 7 – in front of the Unity Parkside Health Clinic and across the street from Caesar Chavez High School. This sculpture will be one of the first public art projects in Ward 7. Consisting of a 16 foot high tri-sided glass covered arch, the entire concept was derived from meeting with the community in the Kenilworth neighborhood.

The residents of the community participated in the creation of the glass elements for the public artwork sculpture.
Made up from steel tube sections the steel framework is clad in covered in colorful kilncast glass panels bolted to the structure. Over 300 tiles were required to complete the structure. These 300 tiles we all hand made by volunteers in the community surrounding the arch. The artwork will be internally illuminated with LED lighting throughout the sculpture. Installation is set for end of May/early June.

The Architect of the Capitol provides design direction for the historic Library of Congress Adams Building.
Of our recent public art works, the most acclaimed is our cast glass doors for the Library of Congress’ Adams Building. The original doors were cast bronze from the early WPA days. They were designed by Lee Lawrie, who is most known for his designs at Rockefeller Center in NYC. The original bronze bas-relief doors had ceased to be functional years ago, and the entrances were not up to current safety and security code. In a moment of courage and insight, one of the architects of the Architect Of The Capital’s office realized that if the bronze doors were redesigned with glass replicas of the original bronze bas-relief, then he could bring them up to code and increase safety, for much less money. We then took on this multi-year project, with spectacular results.
There were 6 sets of these doors, facing the east and west sides of the Adams Building. American Craft Magazine did a feature story on our work for the Library of Congress and its process – click here to jump to the magazine’s article online.
A smaller scale work was created for the charity organization “Food and Friends” new outdoor park. We made a cast glass Donor Wall that was to honor those who have passed away, to support to charitable work of the organization and to encourage donors to participate. Bas-relief cast glass panels in complementary colors set into a steel framework allows light to pass thru the memorial wall and create colors and patterns on the surrounding plaza. The nature of the glass panels encourages tactile investigation and contemplative interaction.

Food and Friends organization commissioned an outdoor donor wall for their park alongside the charity’s Washington, DC facility.
Lastly, one of our most distinguished works was for the Safeway supermarket Bethesda, Maryland. The original store was to be demolished to make way for a much larger structure with parking on the ground floor. As the grocer was committed to Green building, the new structure was to be the first LEED certified grocery store in Montgomery County, and we integrated eco-friendly materials, using recycled glass from the demolished store and re-purposing them to make the new glass and steel ground level building façade. The ground floor building skin was designed to conceal the parking garage function without completely enclosing it. Here is the result:

Glass recycled from the original site’s building was incorporated into Safeway supermarket’s first LEED certified building in Montgomery County, MD.
This is only a fraction of what we have competed and what we are capable of doing. No job is too large or too complex. Our architectural design and technical team work well with architects and designers. We are currently looking for additional projects, so let us know in case you know of any, or know someone who might!
Public Art – Panel Discussion with National and DC Area Agencies Tonight
“Public Art Concepts: An Exhibit of Proposals” Opening and Panel Discussion @ Joe’s Movement Emporium
“Public Art Concepts” gives the public an opportunity to engage with the artist in a behind-the-scenes look at what it takes to create artwork for a public space. Given the growing interest in and number of street murals and 3-D public artworks, “Public Art Concepts” paves the way for a focused dialogue about what it means to create an arts district and how this change begins with the artist. The exhibit features scale models and proposals for public art works by regional and national artists who have applied for grants and commissions, some of which were awarded and others not. Opening night features a lively panel of participating artists and reps from funding agencies that have diverse experience in the public art arena.
Opening: (Tonight)Friday September 27, 2013 at 7:00 pm. Closing November 22, 2013
Coordinated by Alonzo Davis | Curated by Nehemiah Dixon III
Opening night features a lively panel of participating artists and reps from funding agencies that have diverse experience in the public art arena. Panel Coordinated by Anne L’Ecuyer, Arts Management faculty at American University.
Panel:
- Liesel Fenner, Americans for the Arts (moderator)
- Diane Ruggiero, Office of the Arts, City of Alexandria
- Deirdre Ehlen, Arlington Cultural Affairs
- Tonya Jordan, DC Commission on the Arts and Humanities
- Anne Delaney, Initiative for Public Art – Reston
Joes Movement Emporium, 3309 Bunker Hill Rd, Mt Rainier, MD 20712
Artist Featured:
Alan Binstock
Joanna Blake
Margaret Boozer
Howard Michael Connelly
Alonzo Davis
Melissa Anne Glasser
Martha Jackson Jarvis
Luis Peralta
Ann Stoddard
Valerie Theberge
&
Washington Glass Studio
Michael Janis, Tim Tate, Erwin Timmers
RSVP via Facebook link HERE










