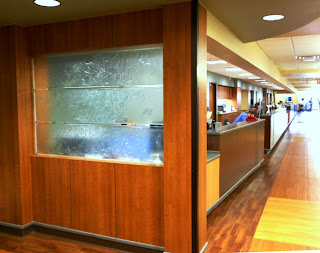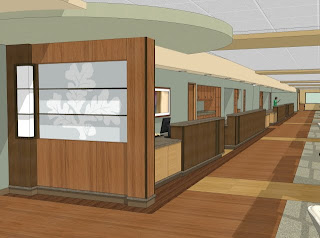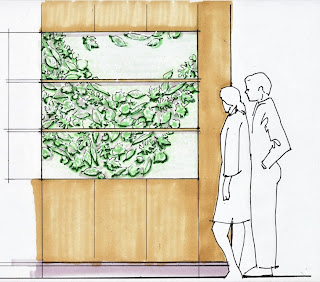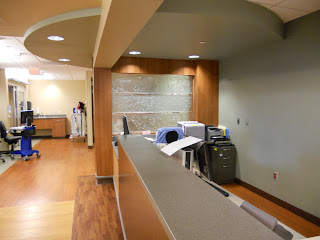>


Ardent readers of the Washington Glass School blog will remember earlier posting about theVanderbilt University, where the University’s new Critical Care Tower installed kilnformed glass panels. The project has expanded and additional floors were designed to incorporate more of the kilnformed glass panels in new areas, each with the floating leaf motif. The leaf is the symbol of Vanderbilt University and the oldest part of the Vanderbilt campus is known for its abundance of trees and green space. The campus was designated as a national arboretum in 1988.
The imagery of swirling leaves were always part of the design of the custom glass architectural panels.
Mick Coughlan and Erwin Timmers worked on the creation of the new series of glass panels – some shots of the panels in progress:
Mick Coughlan gives the glass set into the kiln one last clean.
The deep-relief dry plaster kiln casting method is used to create the panels.
Erwin Timmers edge polishes the glass panels. Dousing everything with water.
After the edge polishing Mick & Erwin’s glass edge grinding, impromptu dryers (aka hot kilns) sported wet clothing.
Anatomy of a Site-Specific Artwork Project
>
Working with the architects on the project, the artwork commission was refined. The art panels would have to perform many duties – besides providing a screen to each floor’s nurse work area, allowing light to beyond, it would also need to block the viewing of sensitive papers and office equipment, as well as being a striking sculpture that would define the entry of each floor.
Design Concept
The initial concept design for the artwork at each floor’s nurse stations.
Preliminary artwork rendering layout. The inspiration was to bring a contemplative sense of nature into the hospital.
We wanted to bring the natural word into the medical center. Our goal was to give the patients and caregivers a place that felt restful – a place of healing and renewal. Our inspiration for the artwork was to have the feel of swirling masses of delicate oak, poplar, tulip, ginko and maple leaves in an autumn breeze. Each leaf is detailed, including curved stems and crisp leaf veins. The different level of the hospital would have unique swirling leaf patterns, allowing for differentiation and orientation.
One of the cast float glass panels inside the kiln.
Studio artist Nicole Puzan cleans and preps the cooled and annealed glass panel.

Typical nurse station cast artglass panel.
Typical nurse station reverse.
Detail of cast glass leaf pattern.
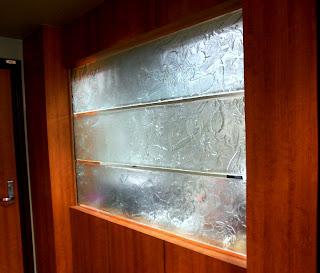
Front view of artwork.
View of panels showing leaf detailing.
The Washington Glass Studio artglass project team: Tim Tate, Michael Janis, Erwin Timmers and Nicole Puzan and Robert Kincheloe.
